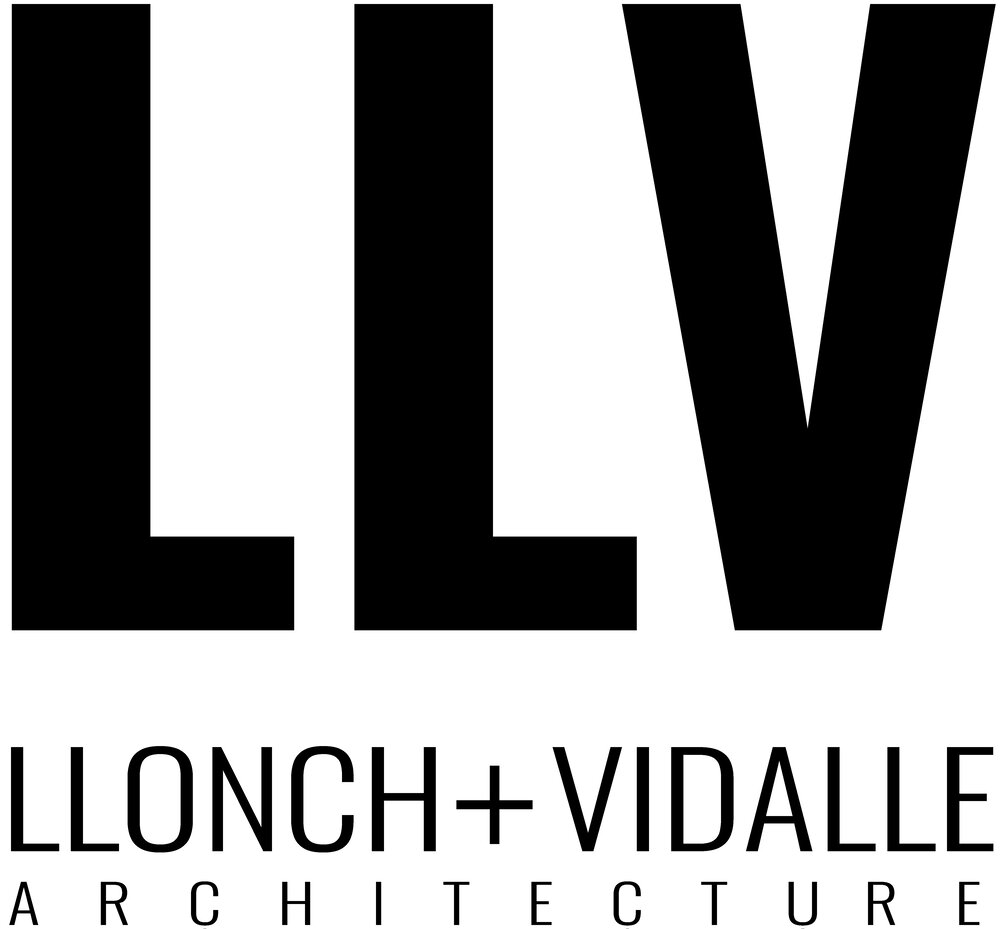Opening: Sagrada Família - Gaudí's Unfinished Masterpiece
Curator: Dean George Ranalli
Co-Curator: Professor Fabián Llonch
The Bernard and Anne Spitzer School of Architecture at The City College of New York is poised to host a once-in-a-lifetime exhibition of La Sagrada Familia, the magnum opus of Antoni Gaudí , the father of Catalan Modernisme. This is the only time that such a demonstration of Gaudí's genius will be featured on American soil. Many institutions have vied for this singular opportunity, and City College is honored to offer this extraordinary experience to New York City. The exhibit includes several architectural models and casts used in construction, and showcases the 3D computer imaging software used to analyze and draw precise tridimensional geometry.
The exhibit Sagrada Família - Gaudí's Unfinished Masterpiece: Geometry, Construction and Site will be on view from September 29, 2014, to May 8, 2015, in the Atrium Gallery, Monday-Friday 9:00 a.m.- 5:00 p.m. free of charge.
- Open Reception
- Monday, September 29, 2014
- 6-8 p.m.
- City College of New York
- Spitzer School of Architecture - Atrium Gallery
- 141 Convent Avenue
- New York, NY 10031
- [Directions >]
La exposición más completa de la obra maestra inacabada de Gaudí. La exposición incluye muchas obras nunca antes vistas por el público.
Curador: Dean George Ranalli
Co-Curador: Profesor Fabián Llonch
La Escuela de Arquitectura Bernard y Anne Spitzer en el City College de Nueva York está a punto de presentar una exposición única y sin precedentes de la Sagrada Familia, la obra magna de Antoni Gaudí, el padre del modernismo catalán. Esta es la primera vez que se presentará en suelo americano una demostración del genio de Gaudí. Muchas instituciones han competido por esta oportunidad singular, y el City College tiene el honor de ofrecer esta extraordinaria experiencia de la ciudad de Nueva York. La exposición incluye varias maquetas arquitectónicas, moldes reales utilizados en la construcción, y muestra el software de imágenes e impresión en 3D que se utiliza para analizar y dibujar con precisión las geometrías tridimensionales.
La exposición de la Sagrada Família - Obra maestra inacabada de Gaudí: Geometría, Construcción y Sitio estarán a la vista del 29 de septiembre de 2014 al 8 de mayo de 2015, en la Galería Atrium, de lunes a viernes de 9:00 am a 17:00 de forma gratuita .
Inauguración
Lunes, 29 de septiembre 2014
6-8 pm
City College de Nueva York
Escuela de Arquitectura de Spitzer - Atrium Gallery
141 Avenida Convent
Nueva York, NY 10031
[Cómo llegar>]













